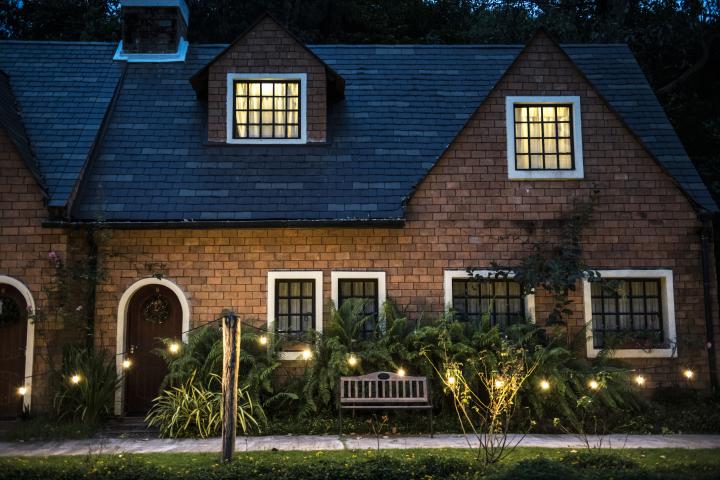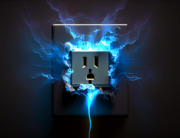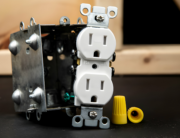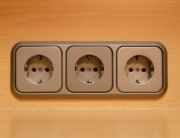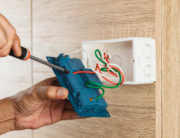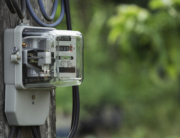Handing over the responsibility of planning the layout of your home to the builder can be a huge relief. However, by doing so, you are leaving the builder with a hazy idea about your requirements. And this matters a lot especially in the case of electrical and lighting layouts.
The electrical and lighting plans of your home are as important as all the other plans. So before commencing the construction, consider adding these 6 essential points in the layout.
-
Lighting it Right
Follow this simple rule for every room and space in and around your house. Start with the functionality of that room or space. Next, decide on the configuration of furniture in that area. And then, draft the lighting and electrical layout accordingly. In this way, you will not over-light or under-light any portion of your home. Also, you can either consult an expert or do in-depth research about the current lighting trends in the market. No matter how much you love a certain lighting trend, if it’s outdated, there’s a good chance that it won’t complement the current design elements of your house.
-
Mark Areas for Control Panels
Security, lighting, cooling, heating – there are multiple control panels which you may find essential for your home. So decide on the specific types and number of these panels early. Doing so will help you mark their exact and convenient locations, in the layout itself, and save you a lot of hassles later.
-
Placing the Power Points
These are the kind of electrical elements which most of the people would want to keep out of their sight. But, that might not be a practical thing to do in some of the cases. For your bathrooms, you might want to hide the power points inside the cabinets. However, when you need to use your hair dryer, you will have to keep the door of the cabinet open. And if it is a face cabinet, you won’t be able to use the mirror. Small things like this make a huge difference to your routine activities. For art aficionados, imagine the dismay of seeing a power point right next to their prized possession of a famous work of art. Hence, it would be wise to decide and ink in the places for power points in the electrical layout itself.
-
Convenience and Comfort
Imagine opening your garage door and fumbling your way to the switchboard to turn on the lights. And, the irritation your guests might face while trying to figure out the correct switch required. Exactly the reason, why you should think of automated lighting. And as for the switches, you can replace them with customized images of the pantry, garage, laundry, etc. This kind of detailing goes a long way in making your life more convenient and your home more comfortable for your family and guests.
-
Outdoor Requirements
Outdoor spaces of homes have today become an intrinsic part of their inhabitant’s social lives. If this holds true for you as well, you should definitely factor in illumination of areas such as decks, patios, pools, etc in the electrical and lighting layout. An ideal choice would be weather proof electrical outlets. Whether you want to accent foliage, light a pathway, overhead lighting and ground-level outlets for the swimming pool, it is essential that you chalk in all of your needs in the electrical and lighting plans.
-
Thorough Documentation
Documenting the placements of electrical and lighting elements is a must. Be it written plans and drawings, or photographs. These records will save you a lot of trouble in future, when you need to do any type of renovation or even repairs.
All the above-mentioned aspects will help you plan every small and big electrical and lighting aspect of your home effectively. So save yourself a lot of trouble and unnecessary expenses which might arise in future, if you don’t plan the electrical and lighting aspects of your home at the design stage itself.
For more details on safety electrical construction materials, contact D & F Liquidators, Inc.

D&F Liquidators has been serving the electrical construction materials needs for more than 30 years. It is an international clearinghouse, with 180,000 square facility located in Hayward, California. It keeps an extensive inventory of electrical connectors, conduit fitting, circuit breakers, junction boxes, wire cable, safety switches etc. It procures its electrical materials supplies from top-notch companies across the globe. The Company also keeps an extensive inventory of electrical explosion proof products and modern electrical lighting solutions. As it buys materials in bulk, D&F is in a unique position to offer a competitive pricing structure. Besides, it is able to meet the most discerning demands and ship material on the same day.
